Introduction
This article presents an analysis of the practicality of using AI-based technologies in the BIM design environment using the example of a high-rise building project and a vision of the prospects for developing such technologies in BIM design (Hamidreza, Paula, Núria, Aya & David, 2024).
Today, there are many different applications, scenarios, and models based on AI that can be widely used in design to facilitate and speed up the work of both architects and engineers (Zhang, Jiang & Liu, 2020). When developing such technologies, special attention should be paid to joint integration with the BIM design environment (Jaechang, John & Wei, 2023). During the analysis, the Veras AI module was discovered (Abdirad & Mathur, 2021), which allows the architect, based on the basic model of the building, (Festino & Ailin, 2023) to simplify the process of creative selection of finishing and shape options for both the external and internal volume of the building by visualizing them and then presenting them to the customer, while reducing the development time (Nihal, 2023).
The purpose of the work described in this article was to create a high-rise building model using form-building in the BIM environment (Urbieta, Urbieta, Laborde, Villarreal, & Rossi, 2023), followed by sending the model for variable visualization to analyze the speed of visualization and present the most suitable option to the customer according to the concept (Jang, Lee, Oh, Lee, & Koo, 2024).
Materials and methods
To test the technology of using AI-based visualization modules in practice, a BIM model of the building was created using form-building elements. The skyscraper model includes 70 floors of a complex epileptic shape, each floor is 3 meters high, the roof has a slope of 20o, the outer contour of the shell is made in the form of stained glass glazing (Fig. 1).
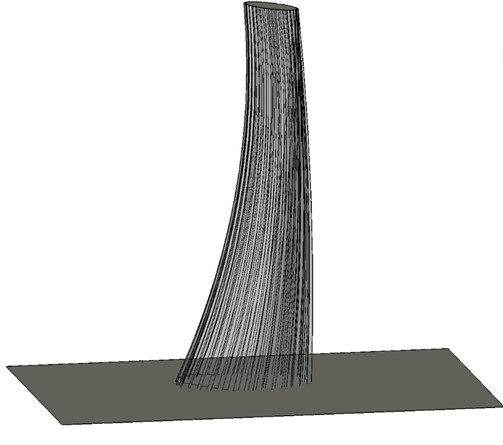
Fig. 1 shows a three-dimensional model of a building created in a BIM environment using form-building elements; the outer contours of the form are transformed into stained glass
For visualization in the Revit environment, the Veras AI module was used, this module is launched separately and offers various prepared visualization environments (Fig. 1). Five scenes were selected as an experiment on performance, based on the visualization result, five images were obtained that are to one degree or another close to the original concept laid down by the architect. The rendering time of the first scene was 21 seconds. The image resolution is 1024×1024 pixels (Fig. 2).
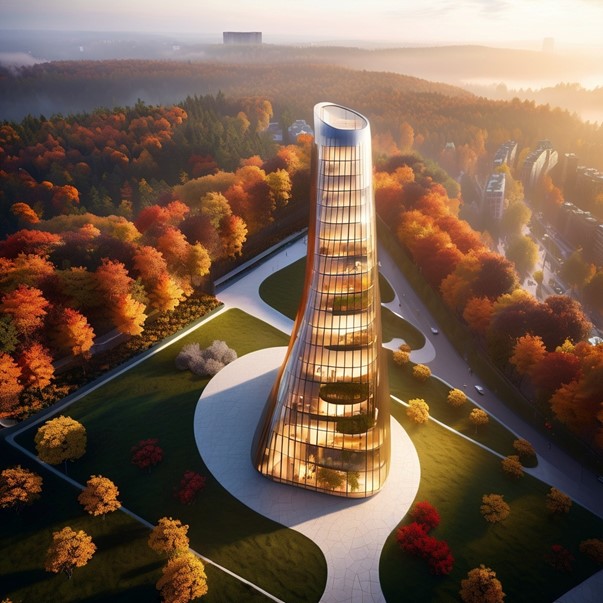
Fig. 2 shows a version of the building visualization from Fig. 1
The rendering time of the second scene was 23 seconds, the image resolution is 1024×1024 pixels (Fig. 3).
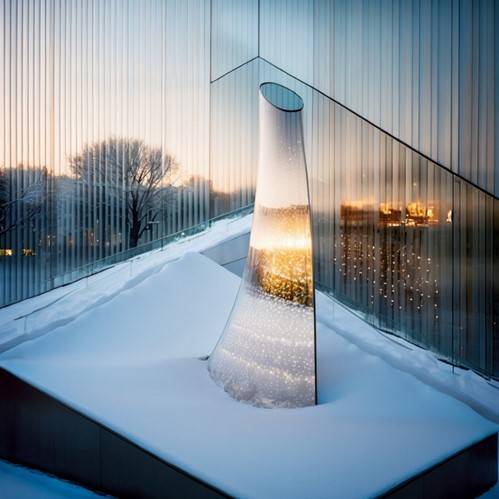
Fig. 3 shows a version of the building visualization from Fig. 1
The rendering time of the third scene was 25 seconds with an image resolution of 1024×1024 pixels (Fig. 4).
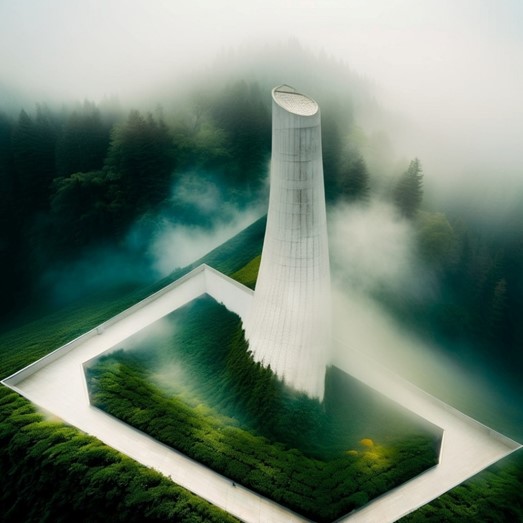
Fig. 4 shows a version of the building visualization from Fig. 1
The rendering time of the fourth scene was 23 seconds with an image resolution of 1024×1024 pixels (Fig. 5).
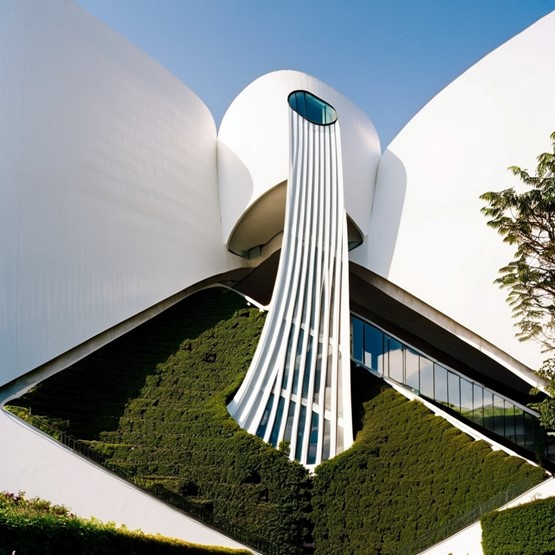
Fig. 5 shows a version of the building visualization from Fig. 1
The rendering time of the fifth scene was 23 seconds with an image resolution of 1024×1024 pixels (Fig. 6).
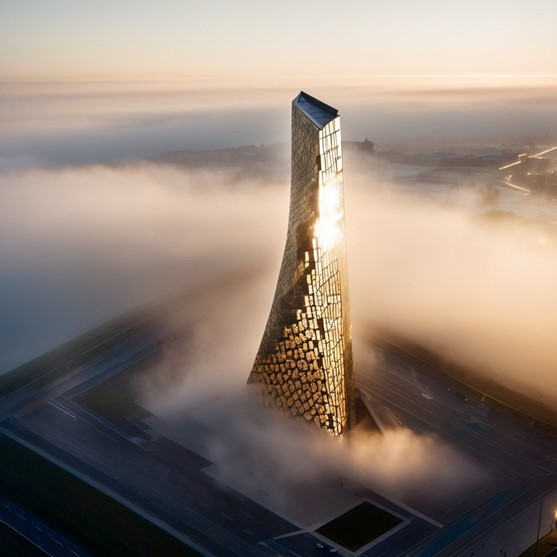
Fig. 6 shows a version of the building visualization from Fig. 1.
Analyzing the results, one can see a clear trend that on average the visualization process takes 23 seconds, which greatly simplifies the workflows for the architect in the field of variational design and presentation of results to the customer. During the evaluation of the results, significant shortcomings were discovered, namely the lack of flexibility of the module for detailed adjustment of the scene and the elements of the main model. It was also found that the generative model can not only creatively approach the solution of the task through the parameters set by default, but also deviate from the main concept of the architectural model, namely, in (Fig. 6) it is visible how transition in the upper part of the building from the epileptic form to the parallelogram occurred, as well as the transition of the facade color from mirror to bronze. The drawing module proposed by the developers, in which it is possible to separately highlight the shape of the building that has undergone the primary visualization process for further selection of visualization options, only leads to an even greater distortion of the model and a departure from the original concept set by the architect. The closest architectural concept is the visualization shown in (Fig. 3), despite the visualization module being only oriented towards a flat image of a three-dimensional model. After agreeing on the visual version of the building with the customer, the architect can proceed to the direct implementation of the architectural part of the project, bypassing the stage of variant design, which allows the architect to save time, and the customer – money.
Results and discussion
The result of testing this technology was its application in the architectural environment. Compared to existing visualization technologies, the uniqueness of this technology is that the AI-based visualization module is independent and variable, without human intervention in the final decision-making algorithm. The use of this technology has not only significant advantages, but also disadvantages such as: the module does not always clearly understand the task since it analyzes not a three-dimensional model, but only its flat image, there are no flexible adjustment tools for making corrective changes, the need to train the generative AI model on a larger number of projects. Visualization obtained in the form of a picture cannot be converted into a 3D model, which imposes restrictions on the architect in the form of the need to remodel the building based on the picture generated by the AI after agreement with the customer.
Conclusions
A significant advantage of this technology is the speed of request processing when creating a visualization. The widespread use of this technology in the design industry, with due refinement by training a generative AI model, will not only reduce the cost of design documentation for the customer but will also free up time for architects to work out the BIM model in detail by redirecting creative variable tasks of this kind to AI-based modules.
References
- Hamidreza A., Paula G., Núria F., Aya B., David J. (2024). AI-Driven BIM Integration for Optimizing Healthcare Facility Design. Digital Transformations within Circular Built Environment Research and Innovation. 14(8):2354.
- Jaechang K., John A., Wei Y. (2023). Experiments on Generative AI-Powered Parametric Modeling and BIM for Architectural Design. Human-Computer Interaction. pp. 1-18.
- Nihal A. (2023). Architectural Design in The Light of AI Concepts and Applications. MSA University Engineering Journal. 2(2).
- Jang, S., Lee, G., Oh, J., Lee, J., & Koo, B. (2024). Automated detailing of exterior walls using NADIA: Natural-language-based architectural detailing through interaction with AI. Advanced Engineering Informatics. 61,102532.
- Urbieta, M., Urbieta, M., Laborde, T., Villarreal, G., & Rossi, G. (2023). Generating BIM model from structural and architectural plans using Artificial Intelligence. Journal of Building Engineering. 78,107672.
- Abdirad, H., & Mathur, P. (2021). Artificial intelligence for BIM content management and delivery: Case study of association rule mining for construction detailing. Advanced Engineering Informatics. 50,101414.
- Festino P., Ailin J. (2023). Adoption of generative design in the architecture design process: Revit and Dynamo. Tampere University of Applied Science. pp.1-71.

 View this article in Russian
View this article in Russian